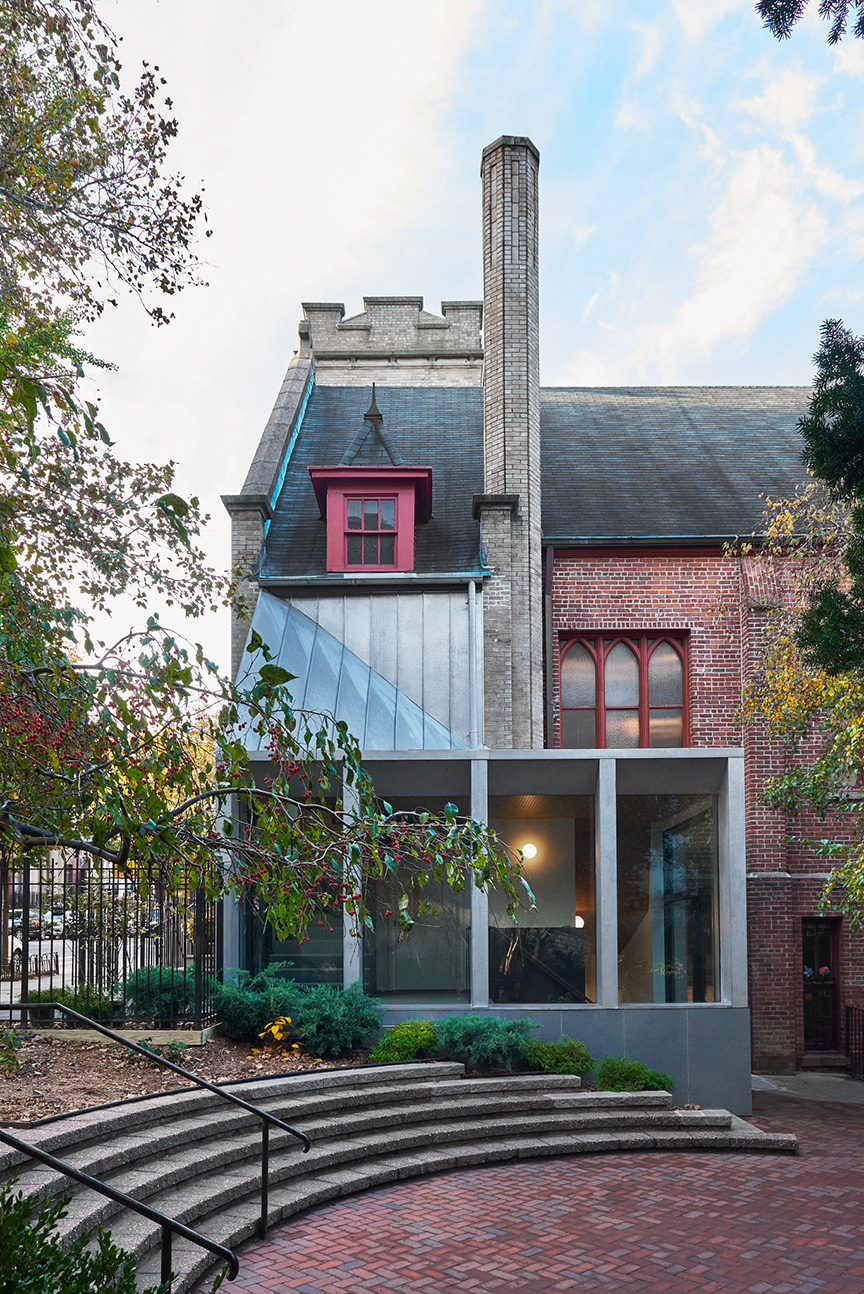FE044.
Park Slope Community Church
Park Slope Community Church

Our addition for a community-focused church in Brooklyn, NY provides a new accessible entrance and circulation between the existing building and adjacent garden.
Open Church

Like many churches in the area, the Park Slope United Methodist Church embraces an open attitude toward its mission. In addition to a sacred space the church is a space of community and welcomes a large and diverse segment of the population into its building. Access, broadly defined, is critical to the Church’s mission of openness. The new entrance, situated between the church building and the garden, is light-filled and open to the street at the level of the sidewalk. A generous staircase and motorized lift lead up to the sanctuary or down to the lower level improving access for all visitors.

The new entrance is situated between the sanctuary of the church and the open community space of the adjacent garden.

By entering at the point where the church and the garden meet access to both is improved and the two main pieces of the property are brought into closer connection, with stronger relationships created between them. Physical connections are strengthened, but so are visual connections. The interior is visible from the sidewalk, the garden is visible from the sanctuary and a simple spiral of circulation brings all of the spaces into closer contact with each other.











***
Program: Addition and new accessible entrance
Location: Brooklyn, NY
Client: Park Slope United Methodist Church
Contractor: Burda Construction
Structural: GMS
Status: Completed September 5th, 2020