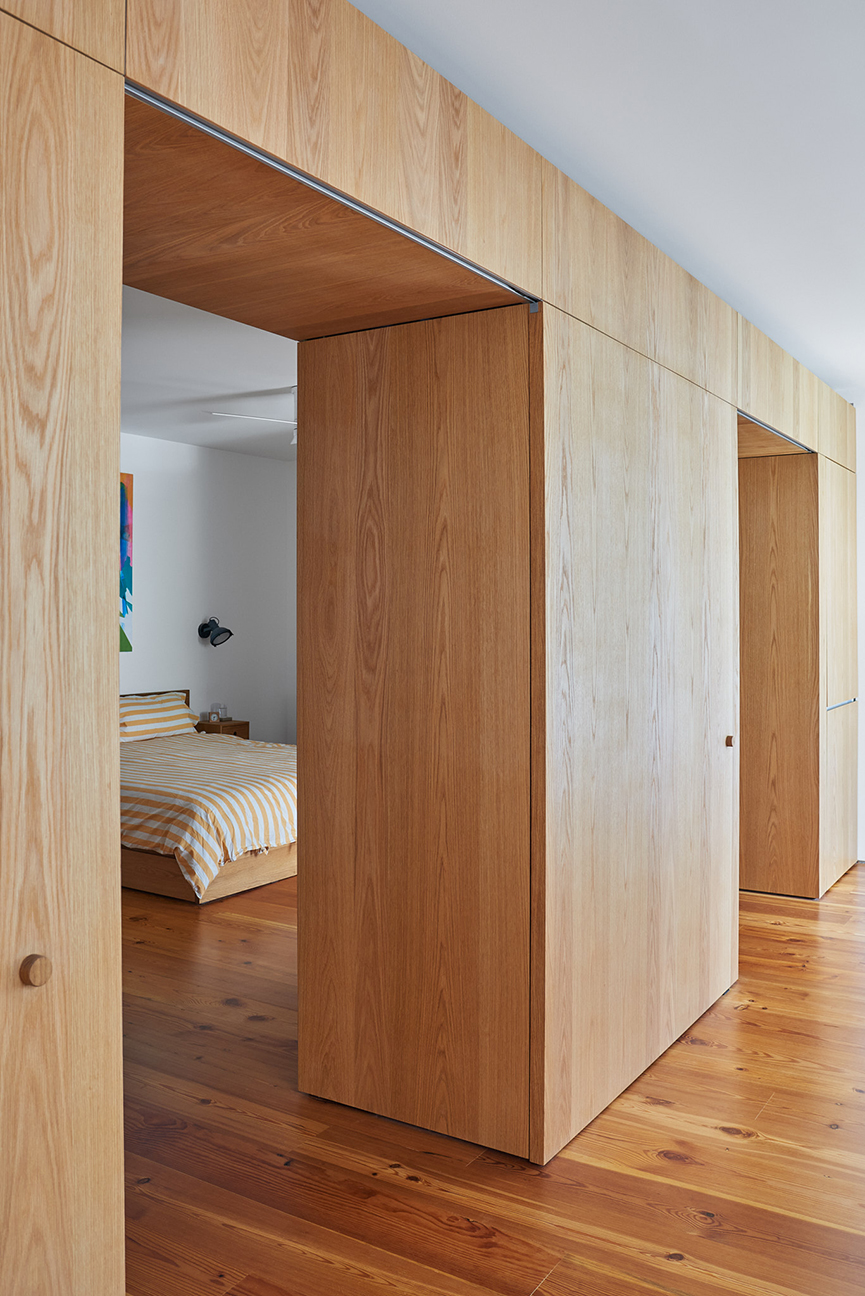FE054.
Jackson Heights Apartment
Jackson Heights Apartment

A long multifunctional wall is the centerpiece of this apartment renovation for a family in the Jackson Heights neighborhood of Queens, New York. The wall makes its way through a variety of spaces, creating a loose set of relationships. Panels slide and fold to variously connect and (momentarily) separate different areas within the apartment.

Depending on the arrangement of the panels the wall is either open and active or closed and quiet.


The existing one bedroom apartment and a studio shared a wall near the entrance. Living spaces were separated from their counterparts by the entry and circulation spaces.

In this case, a wall – usually a device for dividing spaces – is instead used to bring the two apartments together. A continuous living space along the main windows in the apartment links the old and new apartments in a closer arrangement.




***
Location: Queens, NY
Status: Built
Client: Private
Program: Apartment Combination
Structural: Martos Engineering
Photographs: Hanna Grankvist