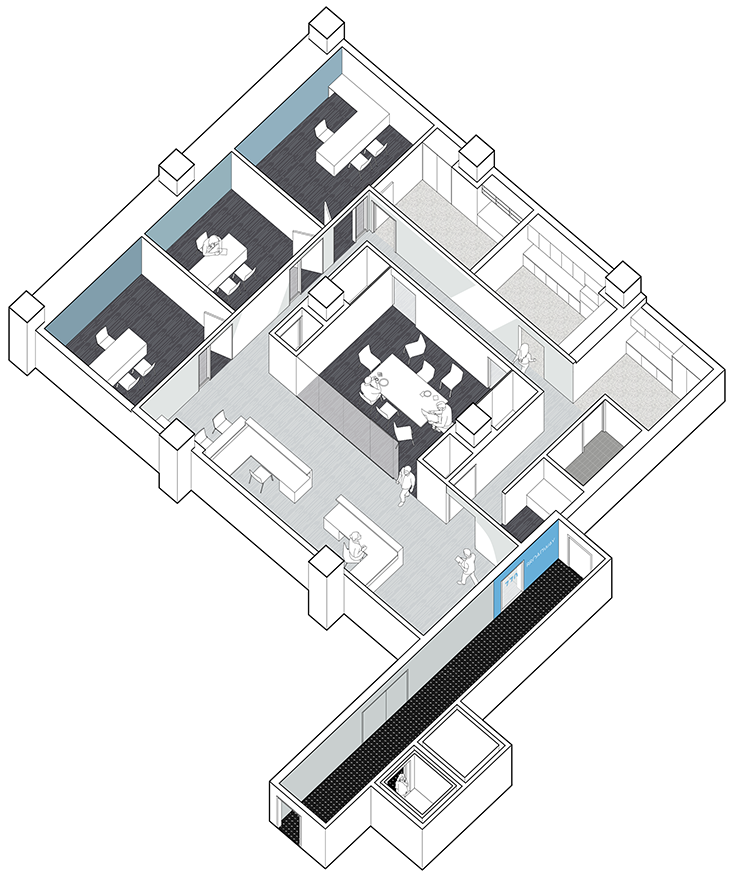770 Broadway Management Office

An office with no windows.
An appropriated storage room, two floors below Broadway in a landmarked building across from Astor Place.
In order to create a viable work environment in these conditions, the office has been programmed with a large multi-use space at the center. Designed with ceiling height glass panels and translucent sound-mitigating curtains, the central space is a room that only sometimes has walls.
Storage and millwork are built in line with the grid of existing columns, while the offices and support spaces are arranged to maximize ceiling height where it’s needed beneath a tangle of old, partially operational, mechanical systems.
When the central room is being used, circulation around the office occurs in a loop. When the room is unused, or being used informally, routes within the office open up through the central space.



Client: Vornado Realty Trust
Location: New York
Program: Office
Size: 3,000 sf
Project Complete