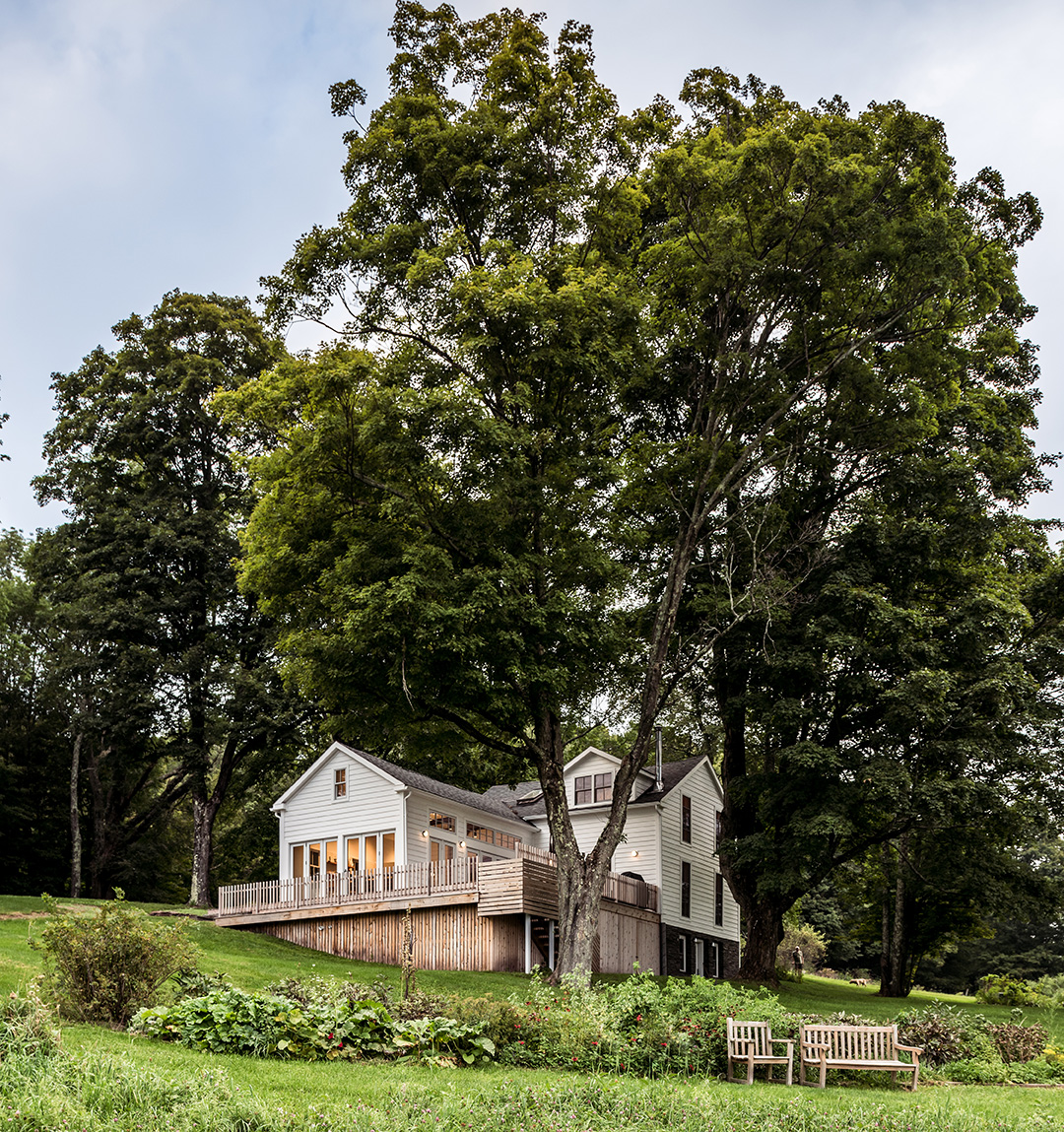FE039.
FoG Farmhouse
FoG Farmhouse

This renovation of a small farmhouse reworks and modifies various elements of a building which has had a long history of additions and alterations. With every set of modifications something has been added and something removed so that the building has evolved gradually over time as the context has changed around it (and inside of it).
The strategy for this renovation was to work from the existing structure in order to clarify a more generous domestic space, while adding elements that allow new uses and relationships between the interior and exterior.
The farmhouse is the first phase in a larger master plan for the property.

The kitchen, a double height volume of space that was added after the original farmhouse was constructed in the 19th century, has been opened up to the south for the first time letting more light into the room and shifting the focus of the house into a new orientation.


The roof is a constant presence on the top floor of the house, swooping down dramatically in the bedroom to meet a large dormer.

In the bathroom the ceiling geometries are reworked to produce two shapes of space around an open center lit by a north-facing skylight.
***
Program: Farmhouse renovation
Client: Private
Status: Built
Location: Sullivan County, NY